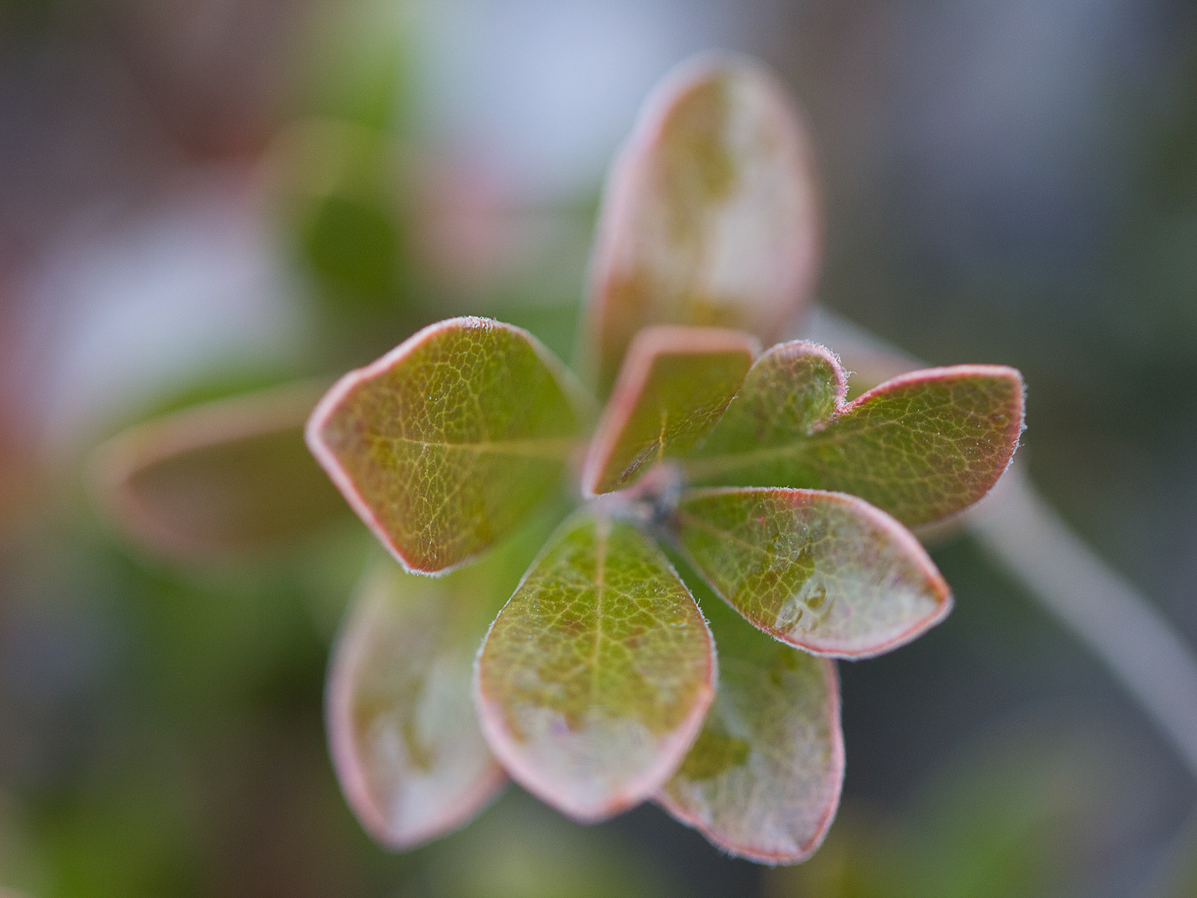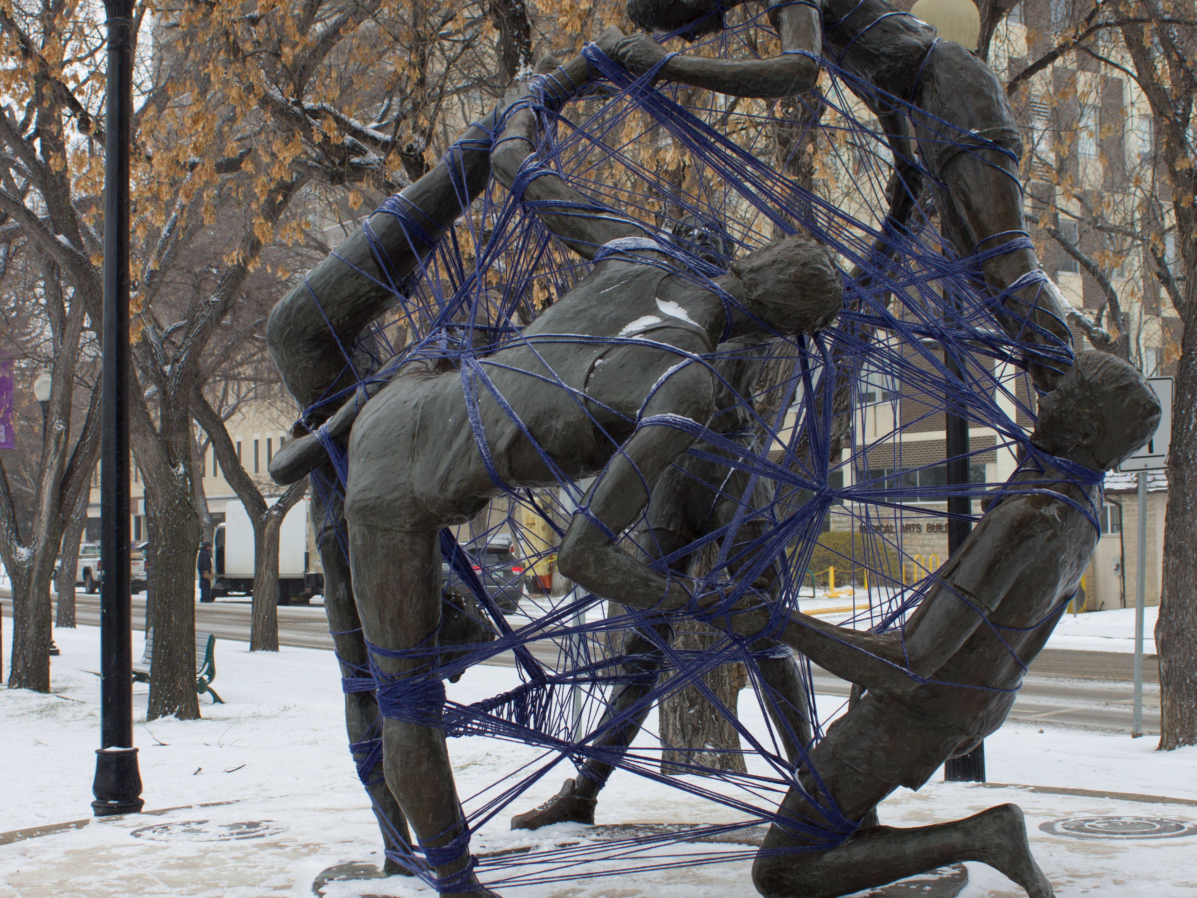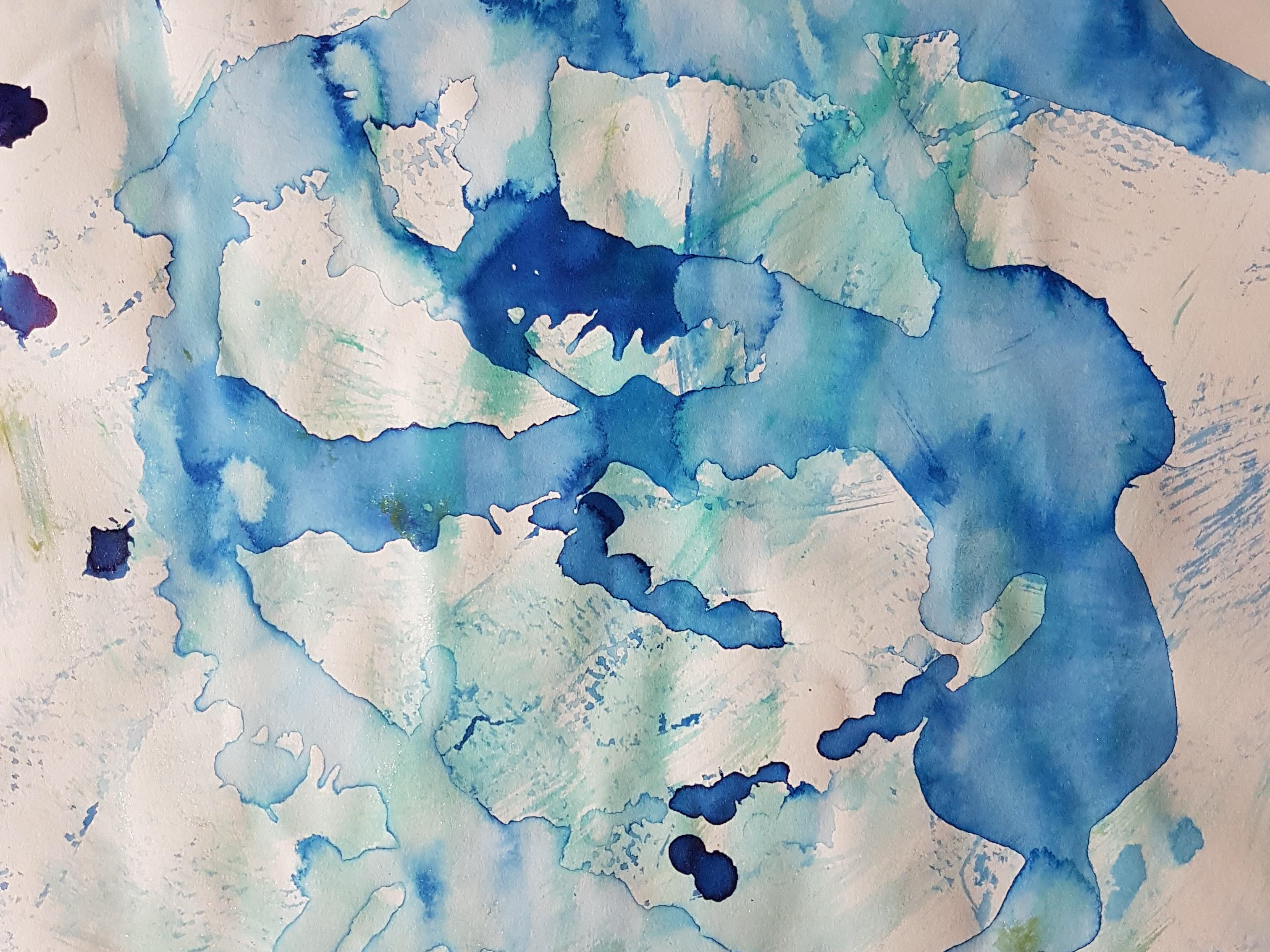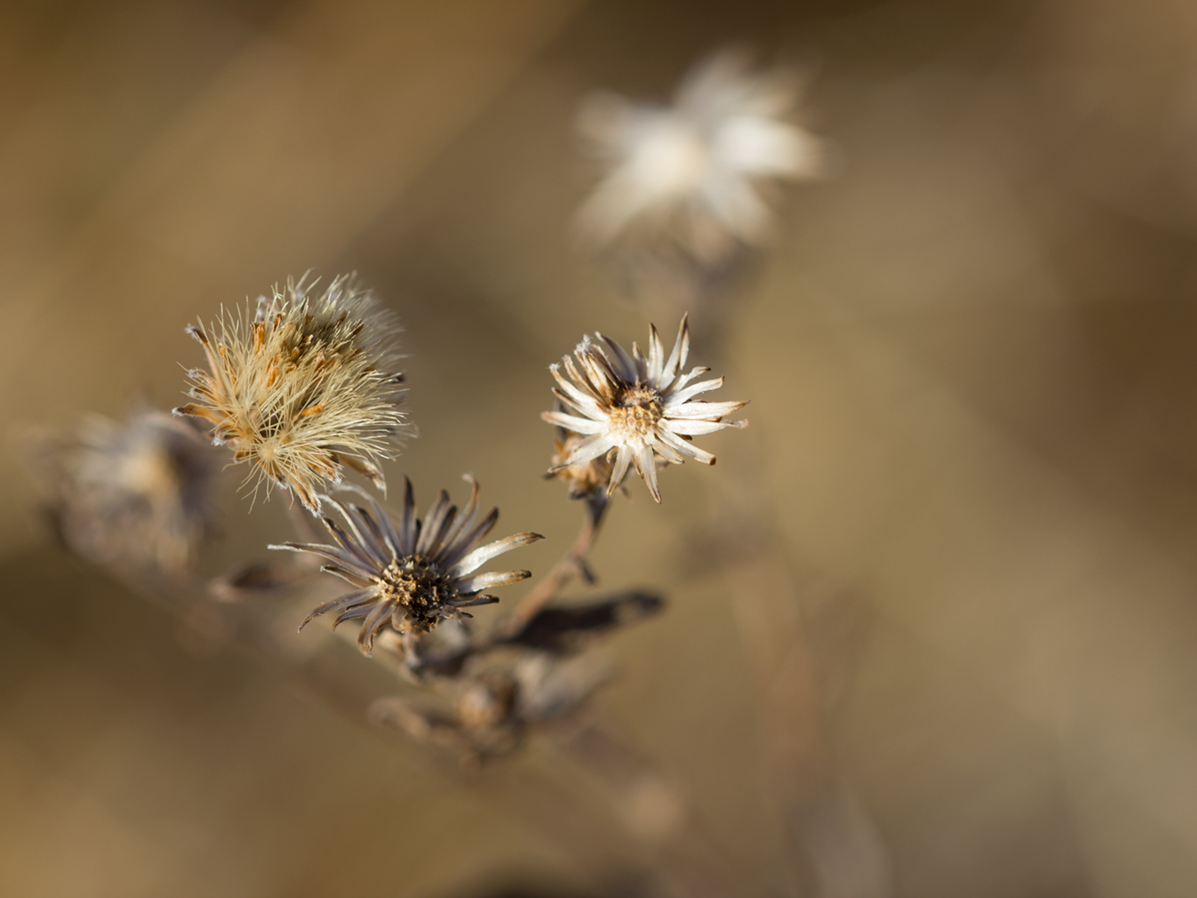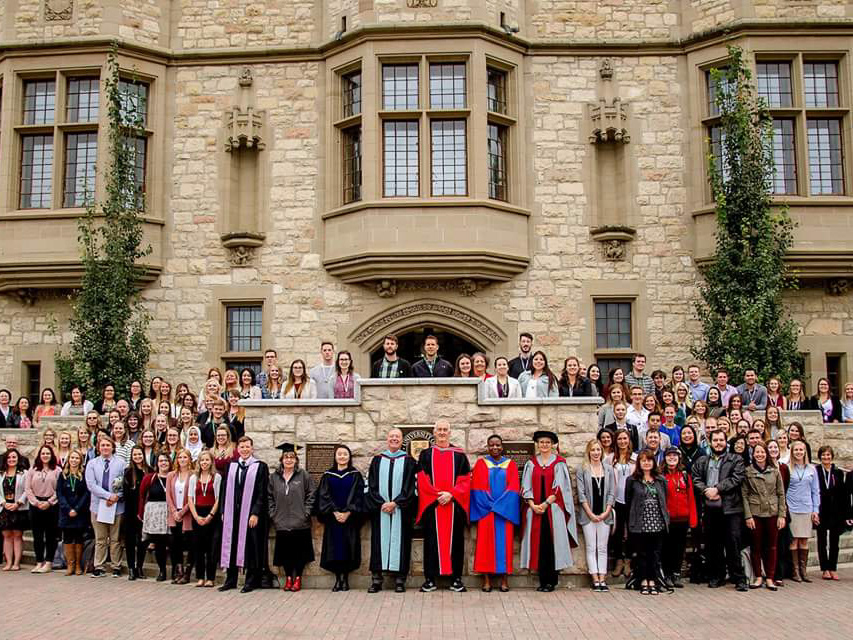Dream Big Project
My dream “big idea” project in my teaching career is to create a giant geodesic greenhouse biodome. The school that I am basing my ideal project out of is Walter Murray Collegiate in Saskatoon Saskatchewan. The students from this school will work in collaboration with the seniors from the Preston Park retirement residence (which is across the park from the school). To do this, it will require a lot of collaborative work from several types of classrooms in the school (different subject areas) and with community support from the retirement residence.
This project will take a significant amount of time to create and is focused towards grade 12 students who are interested in working above and beyond their regular curriculum. Students who will be working on this project are going to be interested in creating something with their peers and community (working collaboratively), be willing to put in challenging work and time, and are excited about the opportunity to learn in a unique way. Not every student or class that is asked to participate will be participating at each stage in the project. Some classes and students will be more involved than others (this will be dependent on how time consuming that class's part is and how large of a part it is). This does not mean that each class or student won’t be involved in the larger group parts but simply their specific part may be smaller or less involved.
To give students support through this project experts in their specific fields will be invited to come in and help create the project, help explain parts of the project, and generally help tie the interdisciplinary aspect of the project together. Invited artists will be paid accordingly to the CARFAC website based on there level of experience and what they will be doing with the group.
The prices are as followed:
• C.1 Presentation or consultation •
Per half day, under 4 hours
$298
Per day, over 4 hours
$525
• C.2 Installation •
Per half day, under 4 hours
$266
Per day, over 4 hours
$444
• C.3 Preparation •
Per half day, under 4 hours
$236
Per day, over 4 hours
$407
Information from the CARFAC website: http://carcc.ca/en/fee_schedule_2017_4_professional
Other organizations that have the potential to be utilized are organizations like The U of S Speakers Bureau which is a collection of faculty, instructors, and grad students devoted to giving free of charge talks to the community outside of the University. For experts from other organizations payment will be negotiated beforehand based on current standards. For this project the artists and speakers who would be beneficial to have come and work with the students are as followed: Monique Blom (Artist), Todd Lyons (Artist), Dr. Graham Strickert (Environment and sustainability), Dr. Angela Bedard-Haughn (Soil Science), Anna Ringstrom (Oxbow Architecture), and Dieter Martin Greenhouse.
This project will require sponsors and grants to pay for building materials, greenhouse items (ex. Plants, pots, soil, etc.) and guest speakers. The companies/organizations who will be contacted for funding and sponsorship are The Saskatchewan Arts Board, Dieter Martin Greenhouses, U of S Department of Sustainability, U of S Department of Soil Science, U of S College of Agriculture and Bioresource, Northern Greenhouse, and other grant opportunities that may arise.
The classes involved in this project will be mostly grade twelve level because of the technical skills that are required in the building and designing stages. After the completion of the dome other classes will be invited to use the space by helping maintain the plants and the space. The classes that will be involved in the stages of development, design and construction will be:
Visual Art 30- To research and understand why to use a geodesic dome structure (it’s impact and importance), what implications does it have on the space, why is it relevant to both historical and modern art (Science World British Columbia and The Montreal Biosphère), research artists and architects such as R. Buckminster Fuller, and why do artists continue to use the geodesic dome shape. Students will mostly focus on the conceptual work and work with artists that are brought in to help bring their ideas together. After the completion of the geodesic dome students will get the opportunity to use the space as a studio using a variety of mediums of art (photography, drawing, painting, sculpture, printmaking, etc.).
Drafting 30- To create the 2D and 3D blueprint designs for the dome structure using AutoCAD and Inventor (or another 3D design software program), students will be given measurements for the frame.
Welding 30- To physically create the 3D dome structure (frame) based on the designs from the drafting 30 class, students will be given both the 2D and 3D designs and will work with instructors (and guests if needed) to complete the dome.
Interior Design 30- To design the layout inside the greenhouse. With regards to the plant life, potential gathering space for a small group to sit, space for activity such a yoga or meditation, etc. Students will have the ability to think about the diverse groups of people using the space (different classes in the school and the retirement home patrons) and design a plan accordingly to suit the needs of all the groups.
Environmental Science 20 & Biology 30- To work with experts brought in to design a sustainable greenhouse with diverse types of plants. Students will work towards creating a functioning sustainable ecosystem within the greenhouse that will be able to live all year round. Researching several types of plant species, making decisions about what to plant, and how to plant it (types of pots, trays, soil, etc). The students will then physically plant the garden in collaboration with residents from the retirement home Preston Park. Students will continue working within the space along with the residents from Preston Park to maintain the garden for the duration of the year.
Construction/Carpentry 30- To use designs from the interior design 30 class to build planters, pots, benches and anything else that might be included in the design of the greenhouse dome. Students will be able to incorporate their own unique styles and designs on the pieces by suggesting types of wood to use, adding hand carved details and even paint and varnish.
Other classes that have to potential to use the space are: Creative writing, other sciences (chemistry, physics), yearbook, cooking (if the students plant edible plants), life transitions, physical education, and active living fitness. Any class that has a relatable unit, curriculum, or lesson will be able to use and share the space with others. Residents from the retirement home will also be able to use the space and work alongside students at any time.
The experience of getting students to learn outside of the classroom is invaluable. This provides them with a different opportunity to excel in a new space that doesn’t confine them to the traditional education standards. Students will be encouraged to be hands on (without destroying the plants or the space) and to work and engage with the community members from the retirement home. These residents will provide the students with the opportunity to learn from a different source (other than their teacher) as well as develop empathy and valuable life skills. This project will be a collaborative effort between many diverse groups of people with the same goals and ideas to create a living, breathing space for everyone to grow and learn in together.
Cost outline (taxes not included)
Building materials – pipe, screws, nuts
$2077.35 3/4-inch EMT Conduit pipe
(224.09 pieces of 10ft length pipe at $9.27 per 10ft)
$11.05 5/16 x 2-1/2 hex tap bolts, coarse thread
(91 needed – box of 100)
$26.57 5/16 stainless steel hex nuts
(91 needed – box of 100)
$21.44 Zinc plated flat washer
(182 needed – eight boxes of 25)
Greenhouse materials
$1500.00 Clear woven superstrong poly
($0.37 per square foot)
$2000.00 Wood
(For planters, benches, etc.)
Guests
$3000.00
(Artists and experts in other areas)
Greenhouse plants
$1000.00
(Potential to be less if greenhouses donate seeds)
Measurements for pricing of dome
Strut 'A' length: 7.59
Strut 'B' length: 8.85
Strut 'C' length: 8.83
Strut 'D' length: 9.38
Strut 'E' length: 9.75
Strut 'F' length: 8.96
Diameter: 60.00
Surface area: 5654.70
Floor area: 2781.00
Strut 'B' length: 8.85
Strut 'C' length: 8.83
Strut 'D' length: 9.38
Strut 'E' length: 9.75
Strut 'F' length: 8.96
Diameter: 60.00
Surface area: 5654.70
Floor area: 2781.00
Circumference: 185.40
Hub and strut construction
To build a 4v geodesic dome framework you will need:
30 lengths of 'A' size struts
30 lengths of 'B' size struts
60 lengths of 'C' size struts
70 lengths of 'D' size struts
30 lengths of 'E' size struts
30 lengths of 'F' size struts
6 five-way hubs
65 six-way hubs
20 four-way hubs - around the base of the dome.
To build a 4v geodesic dome framework you will need:
30 lengths of 'A' size struts
30 lengths of 'B' size struts
60 lengths of 'C' size struts
70 lengths of 'D' size struts
30 lengths of 'E' size struts
30 lengths of 'F' size struts
6 five-way hubs
65 six-way hubs
20 four-way hubs - around the base of the dome.
Panelised construction
To build a 4v geodesic dome using panels you will need:
Geodesic Bike Dome, Hillary Kirk, April 2017. Image for reference and inspiration
